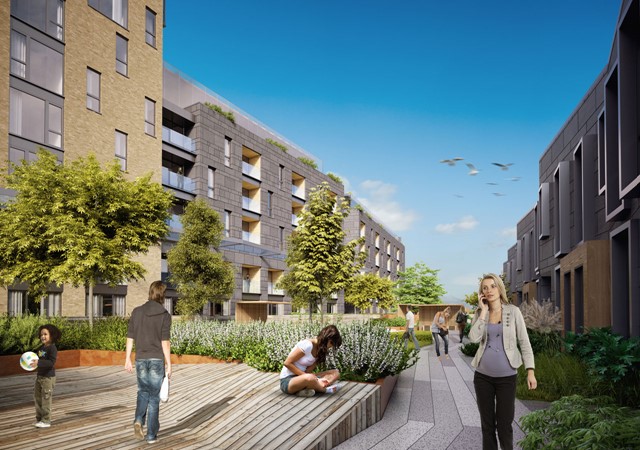ilford housing
London, UK
214 apartments with 400m² retail
2018
Meyer Bergman
The six-storey car park serving The Exchange Shopping Centre has seen a gradual decline in use over the last few years and this ground-breaking proposal envisages a major housing development on the now vacant top deck that will leave the rest of the car park still in active use. A new structure is carefully threaded through the existing building and new entrances that land the apartment building on the ground are formed; the surrounding public realm is improved by pavement widening and new landscaping, together with the introduction of new shops into the plinth of the car park to create an active street edge. On the roof, the flats are grouped around generous landscaped gardens that open up to the south and cascade down the facades of the existing car park.









