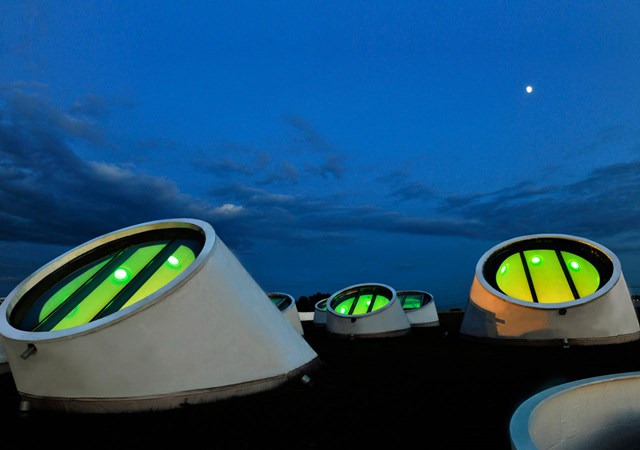carosello
Milan, Italy
63,000m² retail and 4,000 parking places
2008/2009
Eurocommercial Properties
DunnettCraven was responsible for the architectural, interior and graphic design of Milan’s leading shopping centre. We worked closely with Italian partners One Works, who led the planning process as well as being responsible for architectural implementation and traffic engineering. The centre had developed incrementally over a period of 30 years and this new design has created a step change from a supermarket-dominated centre to one which offers a wider range of facilities. The result is an environment in which people want to spend considerably more time.
The new shopping facilities are located under the largest green roof in Italy. Apart from major planning benefits, this allowed us to explore innovative energy saving strategies. Rainwater run-off is managed and recycled via a well system. The thermal mass of the roof reduces both heating and cooling loads internally. A series of light cannons, orientated north to manage solar gain and glare, provide a sophisticated source of natural light. The roof rises away from the entrance towards the major tenants, creating a lofty interior, enlivened by patterns of dappled light. This imaginative redesign has helped to establish Carosello as the best performing centre in Italy and a further extension is now under consideration.















