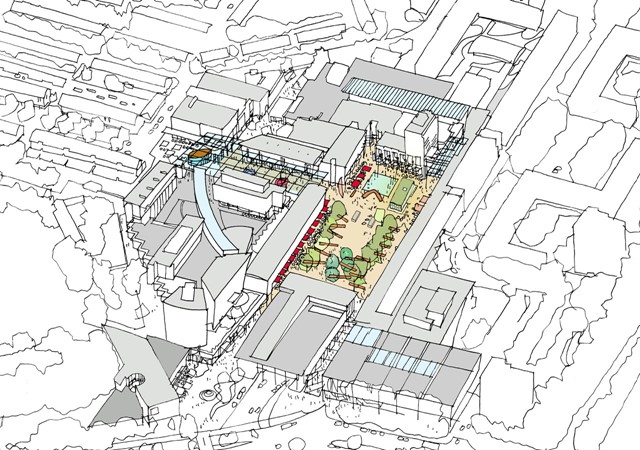amstelveen masterplan
Amstelveen, the Netherlands
Mixed-use masterplan including retail, public space and apartments
2020
Unibail-Rodamco / The City of Amstelveen
Amstelveen was the most ambitious city centre extension carried out in the Netherlands in the 1990s. Won in competition and developed in public partnership with the city, the masterplan consists of a retail extension, housing, a new bus station and offices. New public spaces include a new art gallery, a city library, adult education facilities, an extension to a theatre complex and associated parking, together with a complete transformation of the public realm.
DC continue to be actively involved with Amstelveen. Most recently the dropping of the adjacent A10 motorway into a tunnel passing the city centre has led us to come forward with wide-ranging new proposals. We have developed plans to enhance the main public square and create a new public park. Public consultation at local level has been fundamental to the development of these proposals and we have carried out a number of workshops as part of this process over the last few years.




