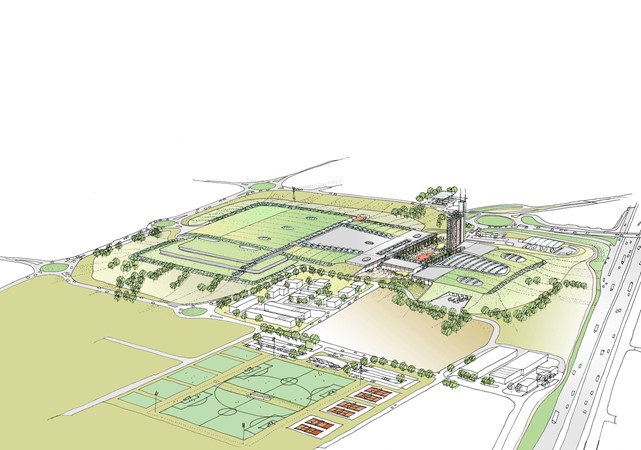green roofs
Italy
green roof
--
various
We have had long standing concerns about water run off since living in the Netherlands in the 1990s. One of the major environmental issues attached to large scale retail development is the creation of massive roofscapes that collect water and then discharge it without any attenuation into a drainage system.
While climate change has recently led to more extreme conditions and flash flooding in the UK, it has been prevalent in northern Italy for some time. Surprisingly, there is 65% more annual rainfall in Milan than in London and it is concentrated on fewer days.
We began to develop ideas for introducing landscape onto these roofs at Amstelveen in the Netherlands in the late 1990s to create amenity space. Then, for our successful submission for the In Centro competition in 2003 we modelled the entire roofscape, partly as a way of dealing with the mass of the building, creating a distinctive architecture and providing amenity space, but fundamentally to address the issue of dealing with water attenuation.
In Centro was not built, but we then had the opportunity to develop these ideas further at Carosello. This was an existing centre that had sprawled over a large area over a period of thirty years. Regulations would not allow further loss of landscape and there was therefore a robust planning as well as an environmental argument for taking a radical approach to the extension roofscape.
A key initial decision was to adopt a fully grassed landscape, rather than simply dropping sedum matting onto a lightweight roof, which was the only option available in Amstelveen. This allowed the entire roof to be trafficked, but it also meant that the water could be retained and attenuated in the landscape layer before discharge. The roof was envisaged as a section of landscape that had been pulled up over the building and therefore gently sloped from ground level to the north to a height of some nine metres. This allowed car park smoke management and ventilation to be managed at low level and then for the interior volume to grow to incorporate larger units to the south. There were however some technical challenges around anchoring the roofscape in flood conditions and Copijn, the Dutch landscape designers, joined the team to resolve these issues. They developed an integrated drainage and anchor system. The water would then run off and recycled via a well system.
The roof also performed two other key environmental functions. The first was to provide thermal mass so that external temperature change, particularly in the summer, would not increase the air handling load unduly. The second was to reduce direct sunlight and glare within the public spaces. We studied Zenital lighting precedents and in particular the Soane Gallery in London and then developed a system of light cannons which could introduce light dramatically into the depth of the plan without glare and solar gain. Some initial development modelling was carried out by a unit at the Architectural Association and then, after the production of physical study models in the studio and discussions with GRC and GRG suppliers to ensure that we had the right quality of light and a viable modular prefabrication and assembly technique, Robert Catano Sanchez developed a complete Rhino roofscape model that was used as the basis for further detailed design work.
Upon completion, it was the largest green roof in Italy.



















