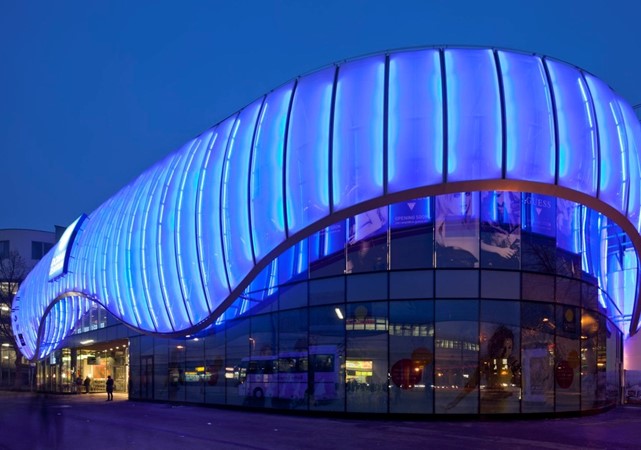donau zentrum
Vienna, Austria
30,000m² GLA new build extension and refurbishment of existing 80,000m² centre with 2,000 parking places
2010
Unibail-Rodamco
Over a five-year period, we undertook a complete remodelling of Donau Zentrum, providing a comprehensive architectural interior and graphic design service for this major regional centre. Over more than three decades Donau Zentrum had grown into one of the largest shopping malls in Austria. In 2005 its haphazard design consisted of four buildings straddling two busy roads, served by ungainly parking structures. The inner circulation of the buildings was confusing, providing little sense of a relationship between the separate spaces. DunnettCraven remodelled the 80,000m2 GLA buildings and designed an additional 30,000m2 extension. We wanted to unify the spaces, make the centre more navigable and inviting, and address the resolutely inward-looking and unattractive design of the building.

![01 Donauentrum [PH].jpg](/Content/uploads/images/f3b46afb-0978-4d94-9651-82d02207be61_thumb.jpg?height=60&width=60&mode=crop)

![02 Donauzentrum [PH].jpg](/Content/uploads/images/0113316b-3b5a-4fc7-a15e-daf1d8c45765.jpg?height=60&width=60&mode=crop)
![06 Donauzentrum [PH].jpg](/Content/uploads/images/f168dca5-2564-4aa3-b1e3-513c36d8a7cf.jpg?height=60&width=60&mode=crop)
![04 Donauzentrum [PH].jpg](/Content/uploads/images/7fd4e472-4789-4e0d-ab8a-01626a9975c9.jpg?height=60&width=60&mode=crop)
![03-Donauzentrum-[PH]-2.jpg](/Content/uploads/images/8c72b7eb-cdf3-4f9f-975d-a1336fe521b7.jpg?height=60&width=60&mode=crop)
![05-Donauzentrum-[PH].jpg](/Content/uploads/images/dc1a9cc4-6580-459b-aa79-518fcd0f7c37.jpg?height=60&width=60&mode=crop)
